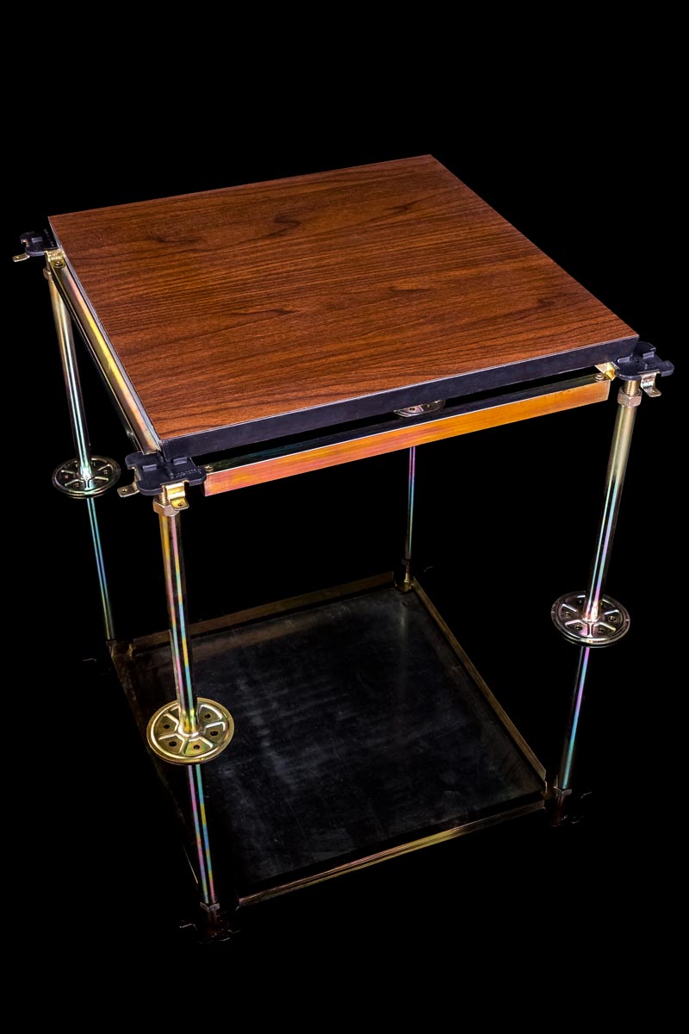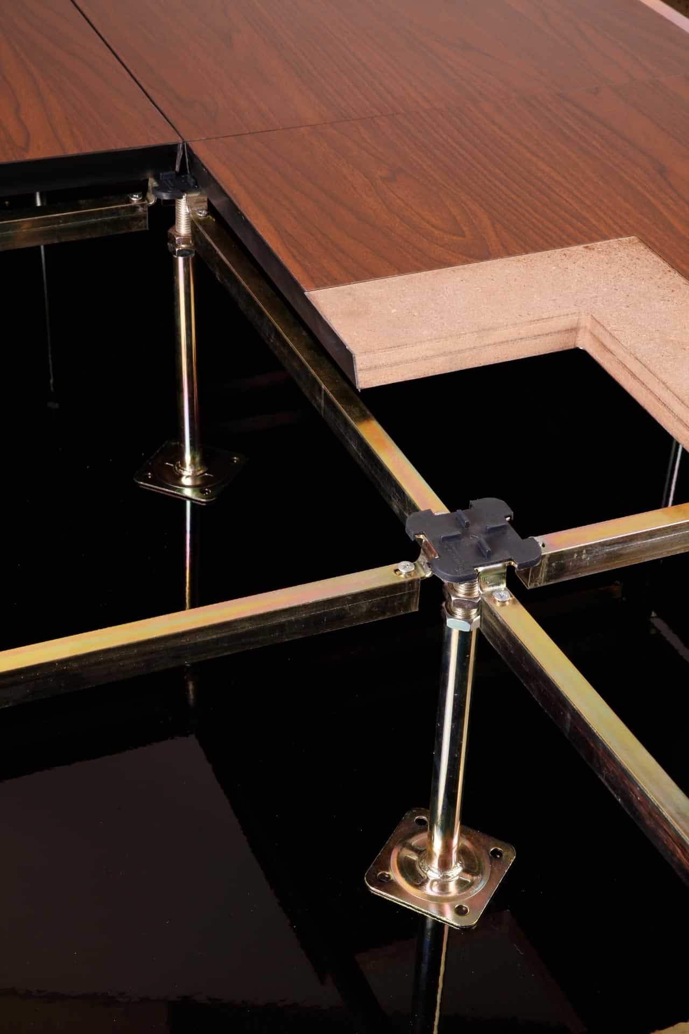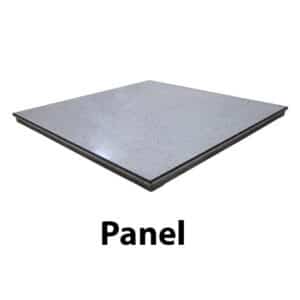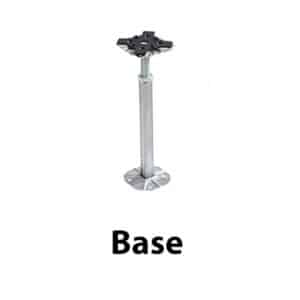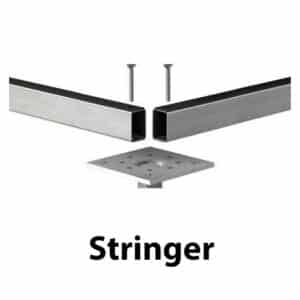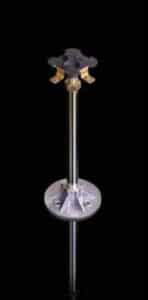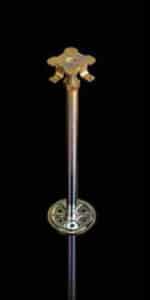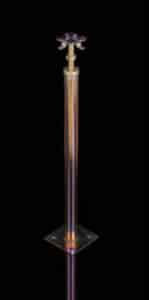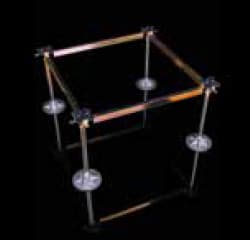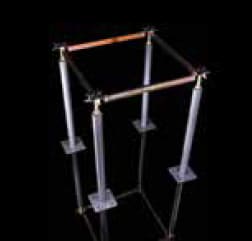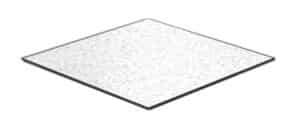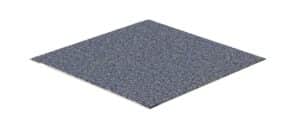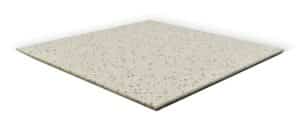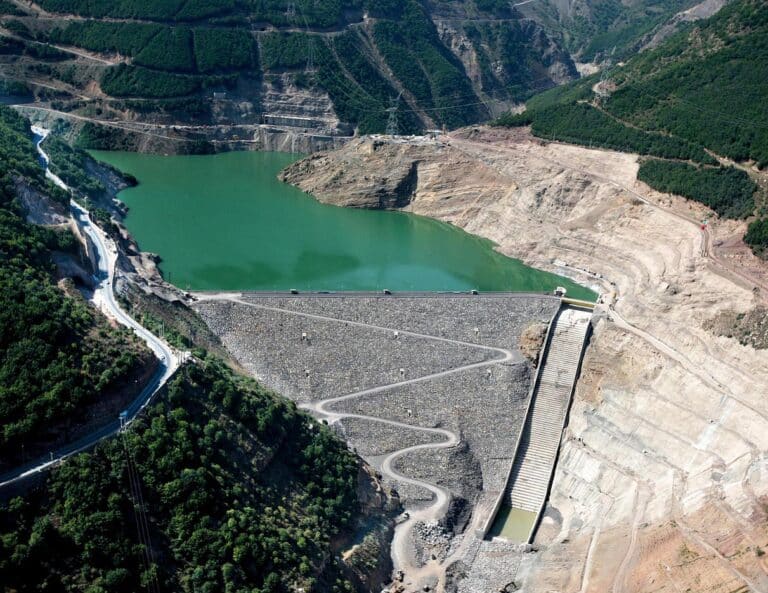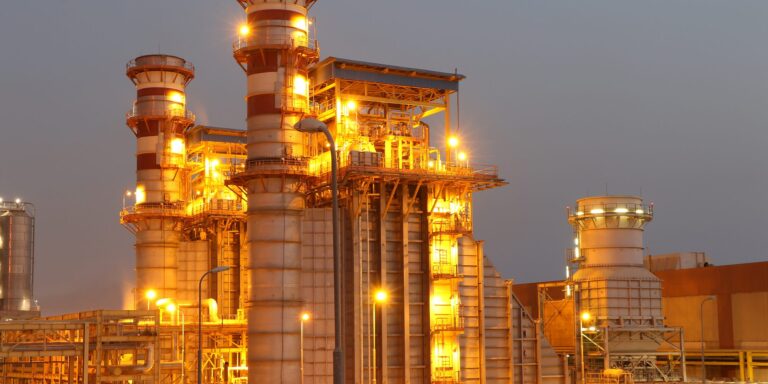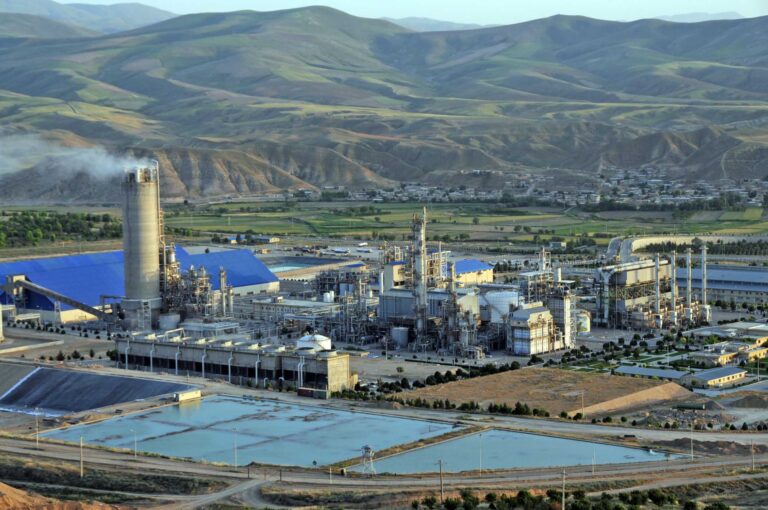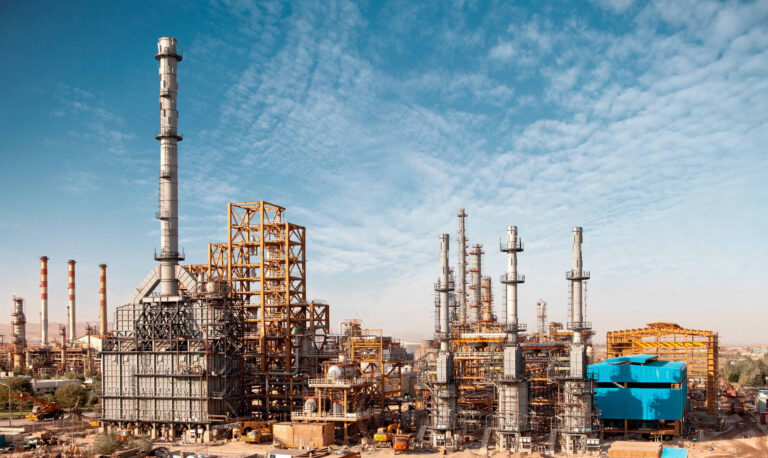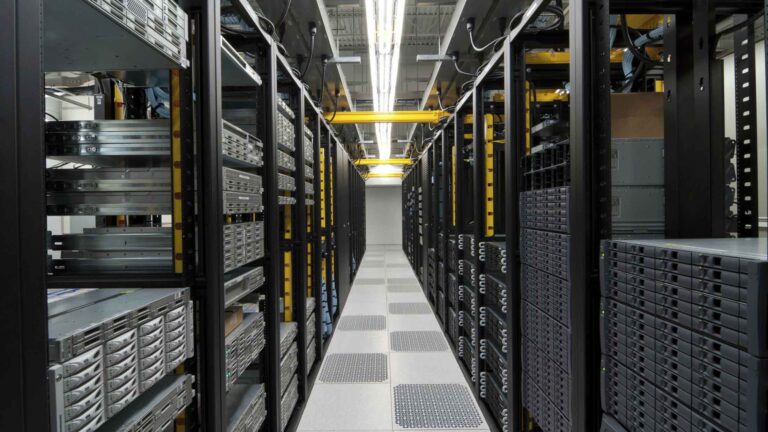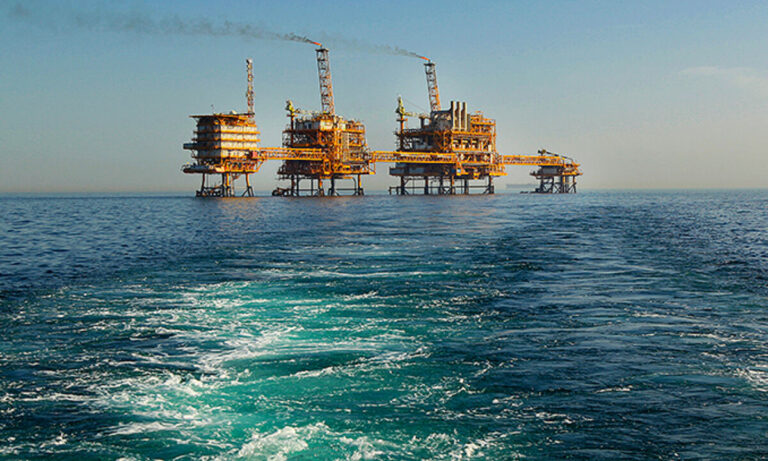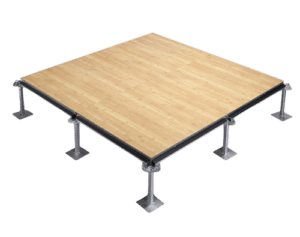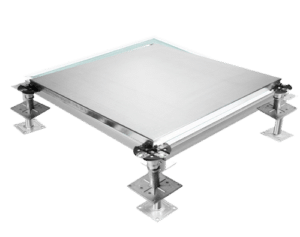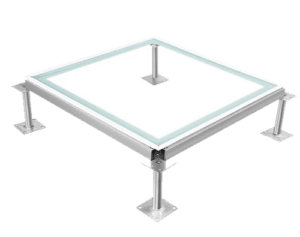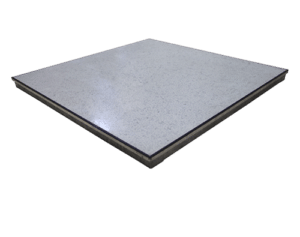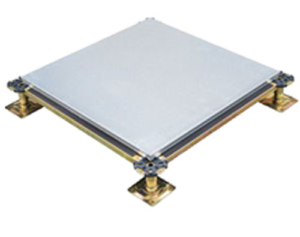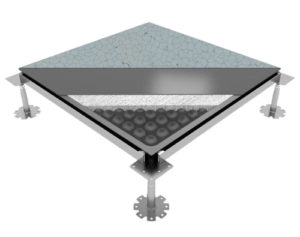Different materials and materials are used in the construction and production of the access floor, and the structure and ingredients of the access floor lead to the formation of different types of access floor.
access floor components consist of three main parts: tile, base and stringer in its structure.
Access floor tile: The most important and main part of the access floor is its tile, the structure of the tile is different depending on its use.
60×60 access floor tiles include different coatings, aluminum access floor coating and steel access floor coating have two types of coating:
Access floor tile PVC coating
Covering HPL access floor tile
The base of the access floor: to create the height of Mor Nazar (the distance between the main floor of the structure and the required level), the minimum and maximum height is also variable in different types of access floor, and in some models, it has the ability to adjust the height, as well as the type of structure. The base also varies depending on the type of tile structure.
Stringer: It is used to place the tiles on the bases (horizontal connection between the bases) and also to improve the stability and distribution of the loads imposed on the structure and acts like a frame.

